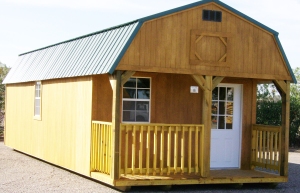How do I begin this. I have ZERO carpentry and/or construction skills.
That was my first thought, but a genius thought manifests in my head, and a light bulb goes on. Okay, maybe a light bulb didn’t go on. It may have something to do with the fact that my parents live in a little cabin in the big woods. Not all my parents, that would just be strange. The two parents with the blogs, but in the interest of telling a good story, a light bulb went on and genius ensued….
A shed. Not like those cute little metal ones that you get for a thousand bucks or so, but bigger. Way bigger. I’m into the tiny house idea, but not the super duper micro house. I do have three kids left in the house after all.
I decided to GTS (Google That S*&^). Guess what I found…..
It’s like a dream for me. It’s all done! On the outside at least. It may not be the one I end up with, but it sure is the one I am aiming for.
It has two lofts in it. They are about 8×12 footprint, a little less than 5 feet high though. I figure those are going to be the girls rooms. One for the 12 year old. She needs her own space, then the two little ones can share.
That particular type of lofted barn shed comes in 12x, 14x, and 16x. If I have my druthers, I would go for the biggest one, which would be 16×40. That would be roughly 640 square feet, not including the loft space, which would give it another 200 or so. I don’t think that is too bad for a family of 4. But I’m flexible.
So, that is the one I want. We’ll see which one I get. We don’t always get what we want, right?
Now that I know roughly what size and shape I’m working with, I’ll get to work trying to figure out how to make my life fit in one of those. I feel good about it. I already have some great thoughts. In the professional world, we call those opportunities.
The following are logistics I need to work out to have everything come together. If you feel I missed one, let me know. There will be individual blogs for each topic.
1. Kitchen
2. Heating/Air Conditioning
3. Lofts
4. Master Bedroom
5. Bathroom
6. Outdoor Living Area?
7. Shed Cluster Living?
I’m suppose to go shed hunting with a friend of mine this week sometime. She’s interested in doing one herself too. She is one of my many partner in crimes on this. I don’t anticipate purchasing a shed until about October or so. Plenty of time to find just the right one.

Reblogged this on Phoebe's Detention Room and commented:
Love this idea considering I’m the one living in the little cabin in the big words and this is my daughter’s blog.
LikeLike
[…] What to do, what to do?. […]
LikeLike
[…] What to do, what to do?. […]
LikeLike
Hi! This is genius, does this mean you are going to use a shed as your “frame?” I can’t wait to see how your home progresses!
LikeLike
That’s the intent. Running into some problems though with building codes. The shell I want is 12 x 28 with two 8 x 12 lofts. To be a legal dwelling it has to follow the following basic rules: 3 rooms at least. Room 1 has to be a bathroom at 70 sqft, room 2 a kitchen at 70 sqft, and the third a living space at 140 sqft. Not a problem in general, but if you consider the 2 loft space for kids, that puts my room on the 12 x 28 bottom floor. Assuming the bottom floor walls come off the 8 ft loft floors, that doesn’t follow codes. So either I get a bigger shell, or go completely off grid. Still have a few months to figure it out. If you have any design suggestions, I’m all ears though: )
LikeLike